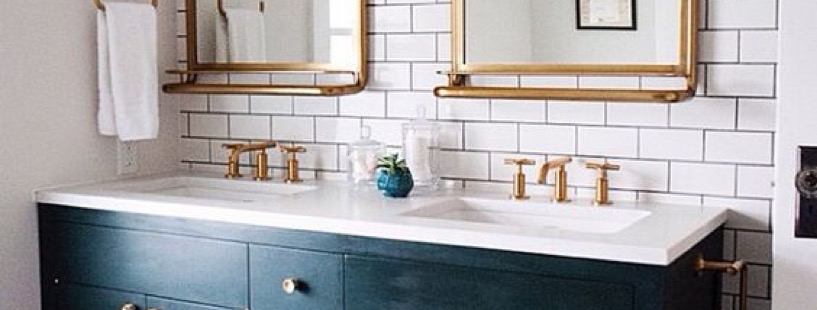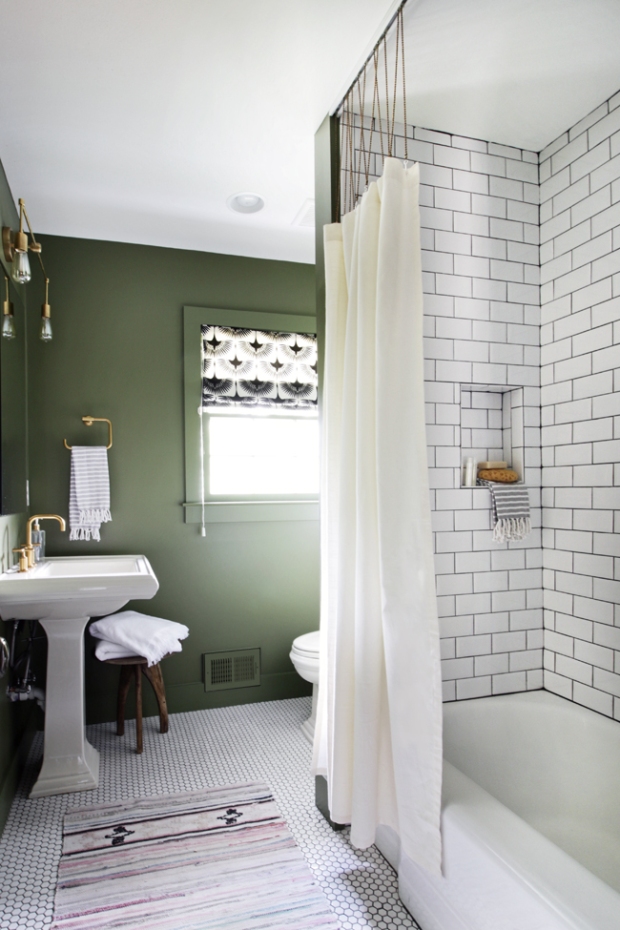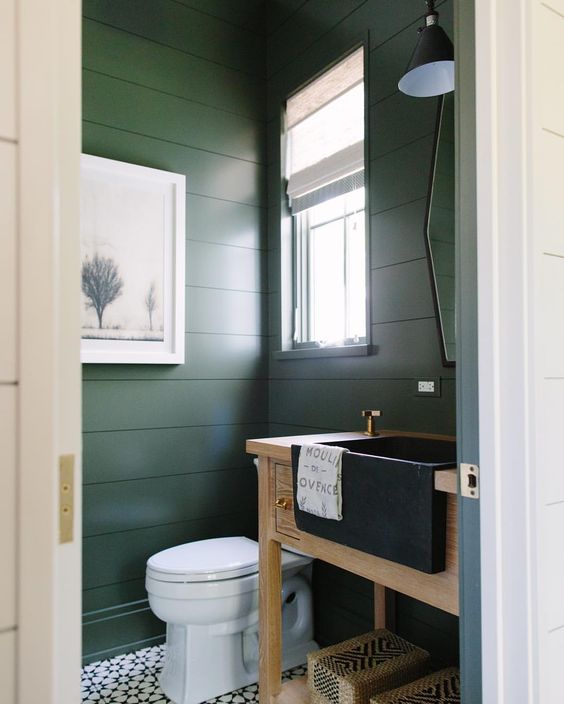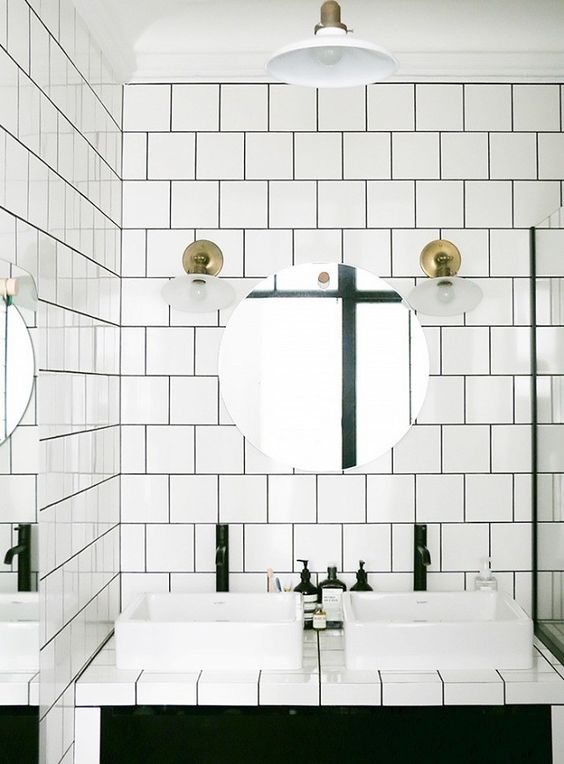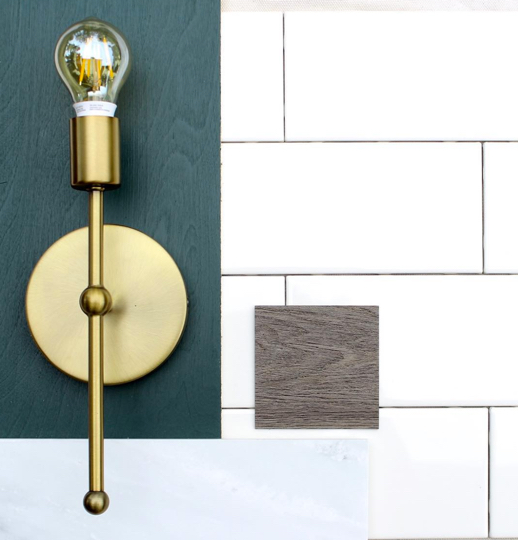WOW! 2 posts in 2 weeks – that’s got to be the first time in 4 years! I got so wordy in my last post, I felt like it made sense to separate the upstairs and down. The upstairs doesn’t require as much explanation since it’s all new construction. It’s pretty much your straight forward bedroom and bathrooms. BUT bathrooms = design decisions! The downstairs is all about blending into the original house. The kitchen is almost untouched as is the downstairs bathroom. The upstairs though has 2 new bathrooms!! Marble, Tile, and Fixtures, Oh My!
This is the layout of our current upstairs living space. I did some work on it last year after we moved upstairs and I’ve been meaning to post – but it’s never been clean enough! Ha! It’s the dumping ground for whatever we don’t want downstairs. Though I’m determined to get it cleaned and photographed before it’s ripped out. I need something to show for the work I did up there :)
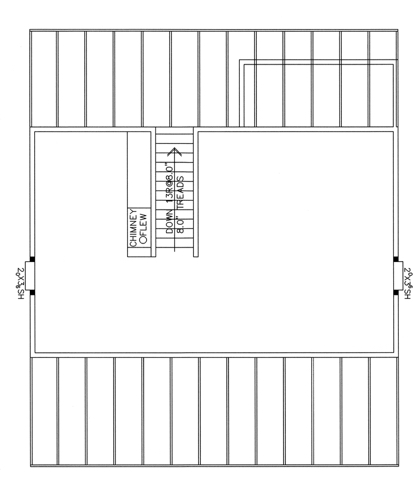
The whole upstairs will be torn out. And replaced with this!
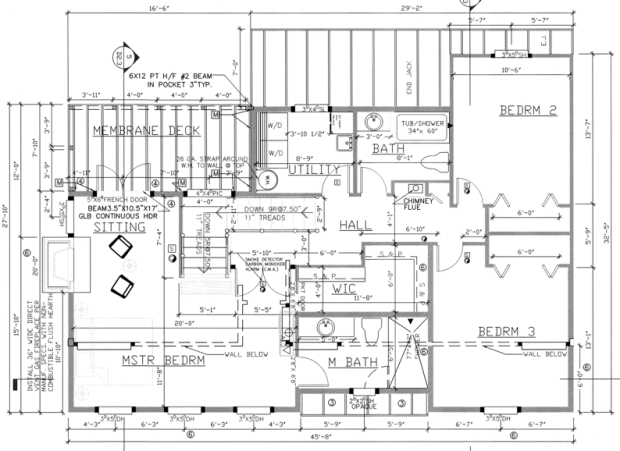
We are building a full upstairs. At the top of the stairs there will be a laundry room to the left followed by a bathroom.
The kids bathroom will have a bit more drama. I’m trying to give it a modern feel mixed with the warmth of some traditional elements and materials. Here are some bathrooms that I am totally drawn to.
I’ve purchased a pair of the gold sconces, they were the first purchase! The white tile is definitely a must, and for this bathroom dark grout. I can’t decide though to go with the more traditional 3×6 or go with the trending square tile. I really like the square, but almost feel like it’s too cool for me. The other option which I am most leaning toward is the 12×4 white tile, though nervous it might be a bit too linear. Hmm…I’ll put off that decision. I’ll use a hit of marble, probably on the vanity, and then I really want to use Benjamin Moore’s Tarrytown Green on the lower 2/3-3/4 wall, and some pattern on the top. That will have to be a whole post in itself. I may have backed myself into a corner on that.
I’m still a bit stumped on the floor. Trying to come up with something awesome! It’s my excuse to do some tile patterning.
At the end of the hallway there will be a bedroom on either side. The front one will be larger, so will definitely have to be the bunkbed room! To the right of the stairs will be the master…wait for it…SUITE! I know, right?! Crazy. I honestly can’t even image what that’s going to be like. Probably like living in a luxury hotel. A bathroom – steps from the bed. Total Luxury! It’s been years of having to go up and down stairs in the middle of the night.
My master bath pins are really all over the place. Usually with most boards I can see a general theme that leads me to a pretty good idea of direction. I will say there is a definitely theme though of white subway tile and marble. I’m not a fan of all marble. And for that matter, neither is my pocket $$, so I’ll try to use it more as accents.
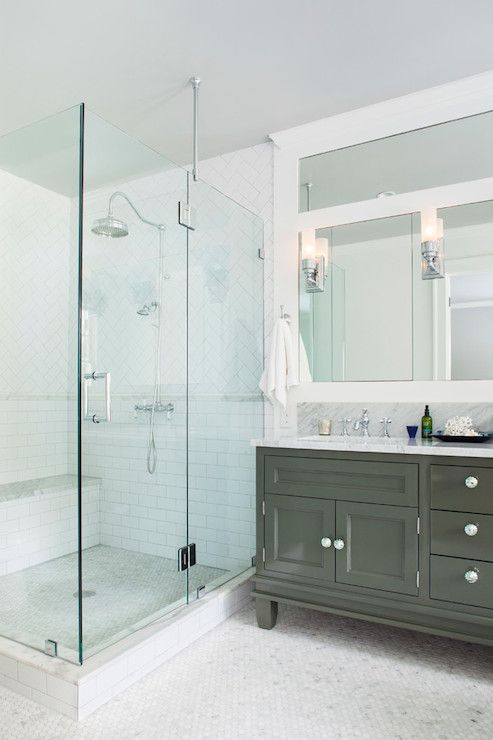
source unknown

source unknown
And then really – any bathroom by Studio McGee
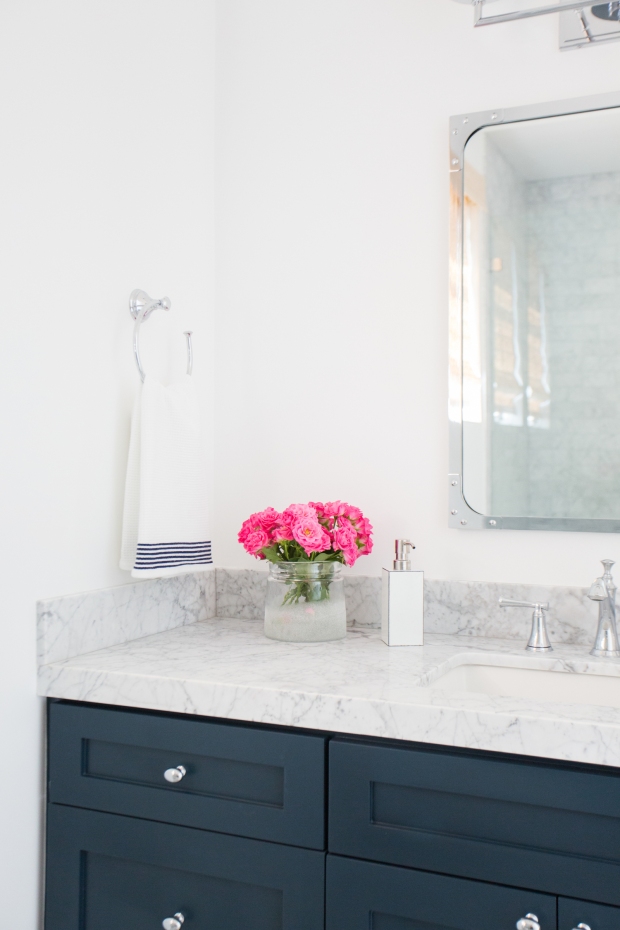

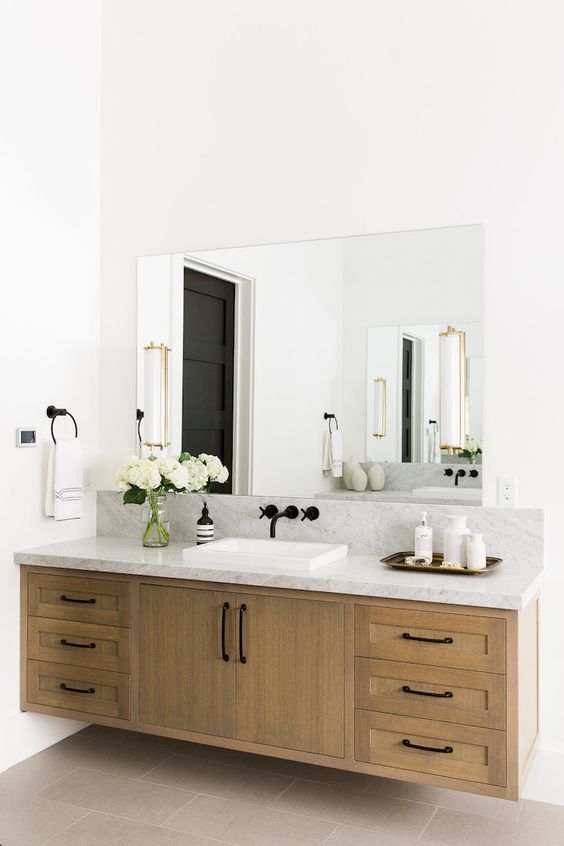
I haven’t quite pulled a board together for the master bathroom. It will though be a bit more traditional that the kids bathroom. I still need a dose of moodiness, I just haven’t figured out how exactly. Also a dose of warmth. I want to add some wood, but can’t decide which should be floor, and which should be vanity. If floor – I’m looking into the luxury vinyl plank flooring. It’s water resistant now!
And there will be a closet! I haven’t had a closet in years. I tried to do a makeshift one in an old bookshelf, but I mainly throw all my clothes on an ottoman in the corner of the room. Again – Total Luxury.
Structurally on the backside of the house we had to build supports to carry the upper floor. At the suggestion of our contractor we will use the supports for a deck off the master bedroom. I kind of went back and forth on whether it made sense. It doesn’t seem like something that will get a lot of use. It’s usually dark by the time I get some to sit and relax. But after thinking it over, I grabbed the ladder and climbed on the roof to check out the view. It’s actually not bad at all! I was pleasantly surprised by how much greenery there was. And I think there will be a peek a boo mountain view! Jesse says it’s not a “view,” but if you can see it – it’s a view! The more and more I think about it though, I think I can find time to enjoy it ;)
The plans have a fireplace in the master bedroom, but that’s an optional..which is a bit $$. The chimney will be there, so we can always do it down the road. It too seems glorious, but same train of thought – “when am I really going to sit and relax in front of a bedroom fireplace.” Maybe when the kids are in high school…ha! We’ll see.
I’ll post more on bathrooms as I get decisions hammered out. I think I’m pretty ahead of things, seeing as though we still have 4-5 months before anything starts. Blah! Why can’t it be tomorrow?!
